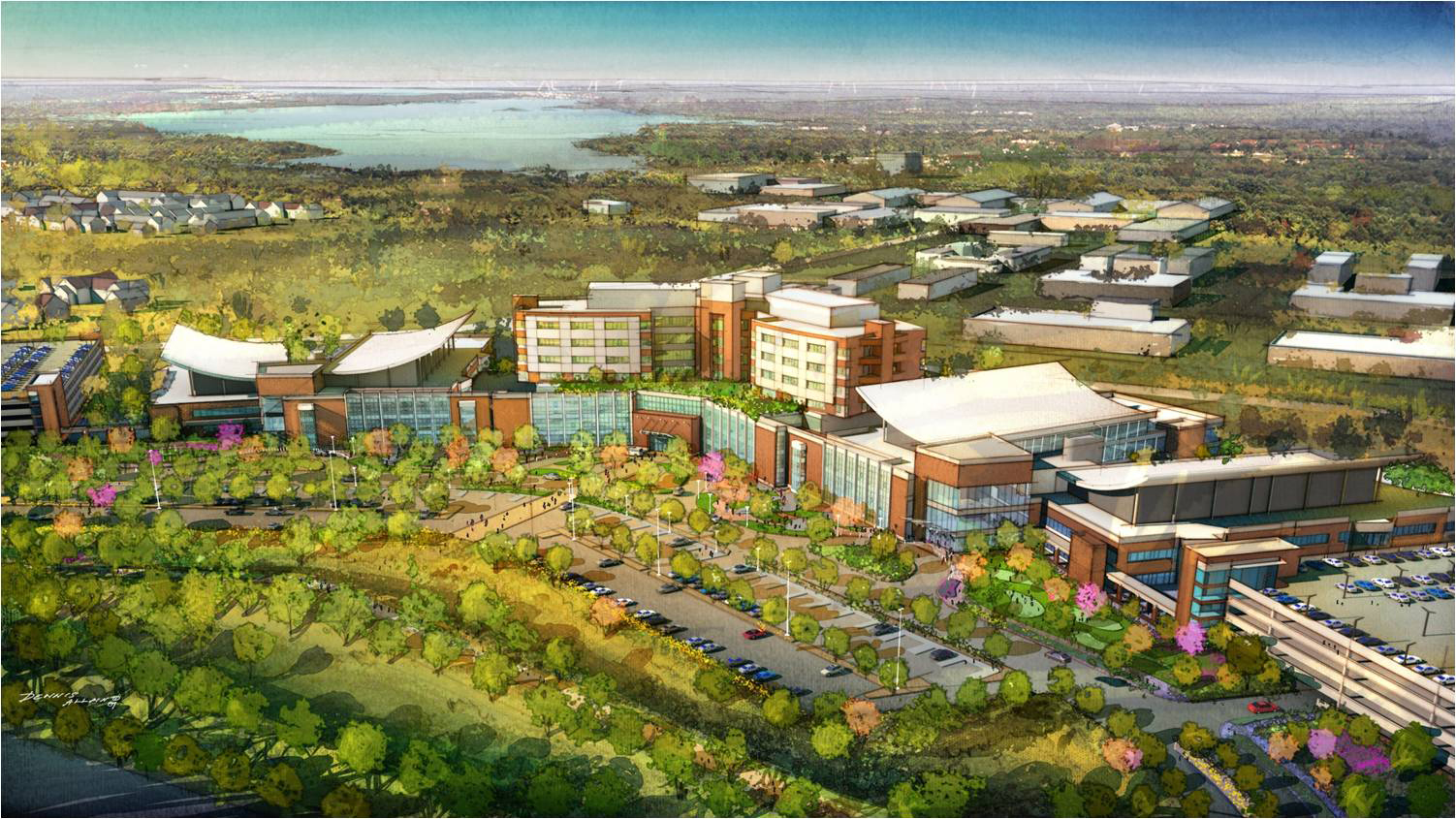MBP provided construction management services including CPM scheduling, cost estimating, constructibility reviews, on-site contract administration, commissioning, inspections, and project closeout. This project consisted of a two-story, 97,000-square-foot, 800-student, K-5 elementary school. The 15-acre site was improved to include staff and bus parking, turn lanes, ball fields, water, sanitary sewer, and storm sewer utilities.
MBP provided construction management services for this signature seven-acre park site which includes features such as a large fountain, outdoor performance space, and open lawn areas. The 42-foot in diameter fountain, the primary feature of the park, is fed from a pump house which contains the pumps as well as the controls for the plumbing… Read More
MBP provided the Town of Hope Mills with litigation support and owners representative services on the first design-build dam in North Carolina. The Hope Mills Dam breached in June 2010, approximately 18 months after its completion. The new dam is a five-cycle reinforced concrete labyrinth dam on engineered fill. Additional features include lake bed clearing, a… Read More
MBP provided project and construction management support to the owner’s staff responsible for the repairs and alterations of the town’s skating rink building. The project involved the timber structure, originally constructed in 1903, that was purchased by the Town of Purcellville and was in the process of planning repairs and alterations until the structural soundness condemned… Read More
MBP provided project management, schedule review, and analysis support services for UMBC’s Event Center. The Event Center is a 5,000-seat, 172,000-gross-square-foot multi-purpose facility located on campus adjacent to the UMBC Stadium Complex. The new facility hosts all UMBC NCAA athletic games for men’s and women’s basketball and women’s volleyball, as well as provides a venue for… Read More
MBP was awarded an on-call contract with the University of Maryland, Baltimore for professional consulting services and could be utilized by any institution in the University system. Services provided under the contract included scheduling and schedule analysis, estimating and cost control, inspection and services, claims support, management analysis and support, and project management services. The… Read More
This $400 million project encompasses 440,000 square feet of new construction and 95,000 square feet of renovations in existing space. The expansion will increase patient privacy and will create a new ambulance drop off and emergency department, adding 80 new exam/treatment rooms of which 12 will be dedicated to pediatrics, four new operating rooms, six… Read More
MBP provided project management, construction management, project controls, contract administration, and quality assurance on this integrated design-bid-build project. Services included specialized technical support for mechanical and architectural systems; interpretation and development of supplemental material on policies, regulations, and engineering criteria issued by Headquarters, and review of various reports and designs for adherence to current guidelines. The… Read More
MBP provided a broad range of program management, construction management, engineering technical support, and construction quality assurance tasks. These tasks included assistance and guidance to field offices, construction quality assurance inspection and reporting, review of contract documents and shop drawings, review of network analysis schedules, quality control plans, investigation, and reporting of construction contractor claims…. Read More
MBP provided project management, construction management, project controls, contract administration, and quality assurance on this integrated design-bid-build project. In addition, MBP provided dispute resolution services including an analysis of the as-planned compared to the latest schedule updates. The new Lincoln Hall provides 450,000 square feet of academic building for the National Defense University at Fort McNair, Washington, DC…. Read More












